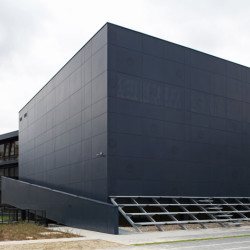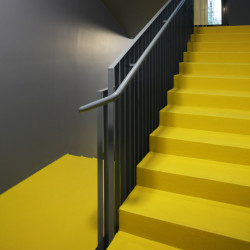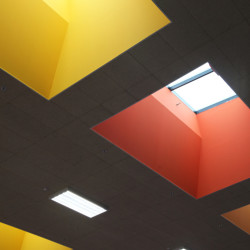Project Description
The A.S. primary school was designed within a dense matrix of residential housing, on an awkwardly narrow and visually constricted plot.
It is formed as a single complex with educational and sports facilities. The school appears as one volume. The layout was designed to consolidate communication and all collective spaces into one.
Hallways are galleries facing one another, forming central, multi-storey, interlinked spaces which allow interaction between classrooms, multidisciplinary spaces, the library and administration. This open communication space receives daylight through glass openings in the building volume and roof.
The façade is made of large-format, dark blue, perforated aluminium sheets with a visible black waterproofing membrane underneath. At the same time the interior is designed as a complete contrast- it is an explosion of bright colours, making the core of the building vibrant.










































