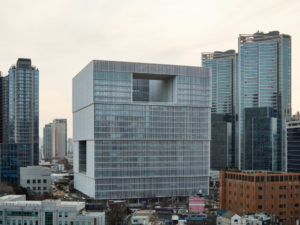Project Description
Close to the river Spree, CollignonArchitektur revitalised two historic, industrial buildings from 1907 and 1925, that had been abandoned for many years. Our work included the reconstruction, expansion and conversion into 57 high-quality loft units with approximately 7.000 sqm living space.
The new ensemble surrounds a courtyard that opens up to the street and to the river beyond. This way, the historic buildings are still being visible to the public, so it can experience the history of the site as a former production facility. A subterranean garage with 26 parking spaces is located underneath the courtyard.
By partial demolition of the existing building along the western property line the courtyard of the adjacent building will be enlarged thus improving the natural lighting of the neighboring apartments.
Green, open community spaces, private gardens for the ground floor townhouses as well as spacious, green roof terraces provide additional space for recreation.




























