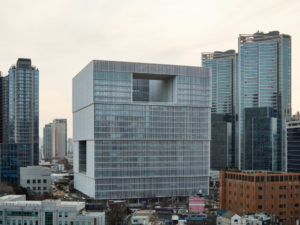Project Description
The Strojarska skyscrapers are a part of the winning project of a public competition in 2011 which sought a solution of a whole block.
There are two skyscrapers, one with 13 and other with 25 floors , which is the highest skyscraper in Croatia with hight over 96 meters.
Limiting factors in the design were regrading the investors demands: use of single skin facade, full parapets and every room with a window that can be fully opened.
Residential buildings in the same complex have been completed a few months prior and so the design of the skyscrapers elevation had to be consistent with theirs design-to emphasize all the buildings as a part of one complex. Dark blue glass skin is “broken“ by solid color elements which can be opened. So the finaly result are dark monolites with subtle color splash.





























