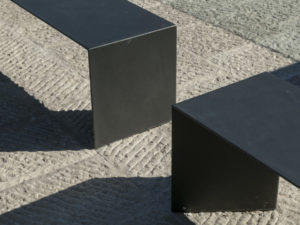Project Description
We understand this building as a place that will resist being forgotten, that will remain imprinted on the minds of its users. Therefore it is a place where sensory aspects have to be taken into consideration. Parameters such as sound, temperature, light, humidity, lighting, privacy, relationships with nature become very important.
The plot is situated on the outskirts of town, at the end of a cul-de-sac, close to the municipal sports centre and behind a cultural centre, both of which are bustling with activity. This creates a certain urban tension, since the building is caught between all these activities. In light of this, we proposed to arrange the ensemble with a buffer zone of vegetation and with a strong enough identity to establish itself as the ‘centre’ of all these public buildings and activities. We planted a forest comprising 29 Japanese maples.
In addition, the back of the building is buried and, as if it were a cave, its main façade emerges from the fields to the front. The roofs with greenery are composed exactly the same as the surroundings, emphasising them and preventing views in from the adjacent sports facilities, used daily by school children for a variety of activities. It is for this reason that the building is arranged around six empty outdoor spaces formed as courtyards, avoiding interaction with the surroundings. From the interior rooms you are only able to see the sky and the site. This interior-exterior permeability plays an important role on this new urban site.





















