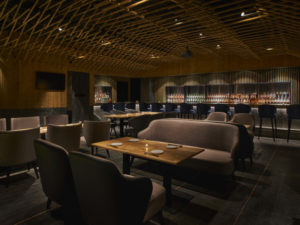Project Description
The Tempelhofer Hafen is located in the middle of the 40km long Teltowkanal.
Eike Becker_Architekten designed a new harbour area featuring two cube-shaped mole buildings used for gastronomy and which provide a high quality of stay. The special relation to the channel and the direct surroundings is supported by the seating steps which lead the visitors to the water’s edge. At night-time the facades of the pavilions are back-lit and the lights reflect on the water surface.
The building on the western mole side has a floor area of 10m x 10m (GFA 100m²), the one on the eastern side a floor area of 29.8m x 10,70m (GFA 319m²). Both buildings have a height of 6,50m. The visibly curtained metal construction overhangs the glass facade approximately by 50cm.
For this project EB_A also created a new bordering of the historical harbour basin and edited the outdoor facilities.








































