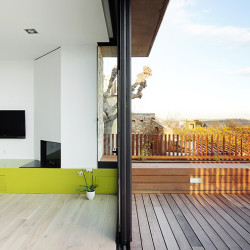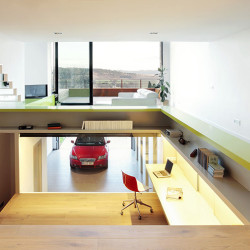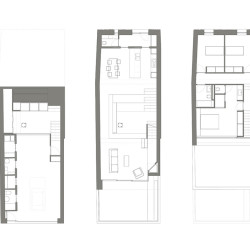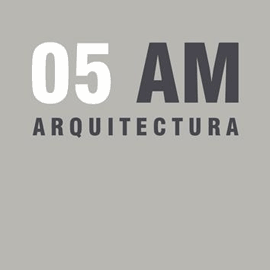Project Description
This terraced house is located on a long and narrow plot situated on the edge of a small village.
The house has two open and contrasting sides, with the old village with narrow stone streets to the north, and the garden, pool, sun and landscape to the south.
It is accessible through both façades at different levels, but usually by car through the south façade.
The house has a sunken level in the middle of the ground floor in order to relate to the garden and the landscape. The roof is fragmented to let natural light pass through the different floor and ceiling levels. The individual character and volume of each space are clearly identified with a different use, whereby open spaces are always illuminated and linked to the landscape.
We sought to provide car access on the lower ground floor, resulting in a space that functions as more than a garage, as a transitional space and threshold between the inside and outside of the house, which can be used for different purposes.
In order to establish relationships between different spaces, the central space is positioned on an intermediate level, between the basement and the main floor. It accommodates leisure and study, as a shared space with a library, desk and playing space for children, which can be used as a meeting space or as a home cinema.
The main floor is a unique space, with a large opening at its southern end. From this level, the multifunctional entrance space and the garden are visible through the studio located at an intermediate level. This floor accommodates the main functions, the kitchen, the living room and the terrace. On the north side there is an entrance from the street in the village.
The first floor, where the bedrooms are, is a slab broken into three parts, leaving two open gaps between them that allow the overhead light to penetrate to the ground floor. These three slabs are placed at different heights to qualify and define the different uses of the lower floor spatially.
It is a house that provides solutions to the given conditions and takes full advantage of its location, creating a pleasant indoor space with many usage possibilities and ways to connect and qualify the spaces.













































