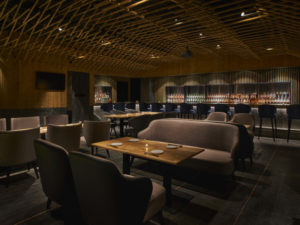Project Description
The pavilion is 33 meters long, 4.7 wide and 3 high and has an area of about 150 square meters. Running parallel to the front onto the Parco Sempione and set back 5 3 meters from the perimeter of the building, it is characterized by a light modular structure of stainless steel made up of seven spans of 4.7 meters, the same span as the arches of the historic building designed by Muzio.
The perimeter of the pavilion can be opened up completely on all four sides, window frames sliding on the long sides and shifting on the short ones. In its open configuration, the pavilion presents itself as a metal framework continuous with the space of the terrace, having no corners to impose limits.
As it is glazed on all sides, including the roof, the pavilion is sheltered by a large curtain made up of 8 modules of 4.7 meters in width and 10 meters in length, which can be wound up completely on motorized rollers.






















