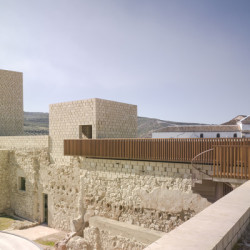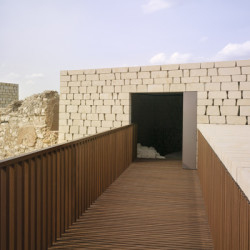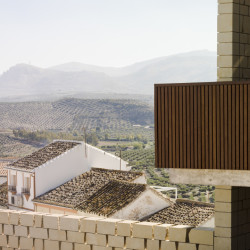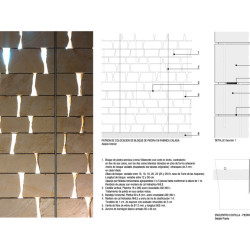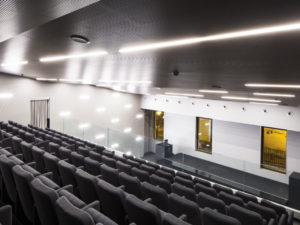Project Description
Restoration and contemporary architecture are both part of the intervention carried out between 2006 and 2015 at the Castle of Baena, which considered both the conservation work on the historic structures and their ability to integrate into new architectural and urban developments that are capable of revitalising the surrounding environment.
The process of restoring the historic masonry was carried out based on a rigorous archaeological and stratigraphic analysis that revealed the different construction stages of the building: a structure of Islamic origin transformed into a Christian fortress in the mid-fourteenth century, which was transformed into a palace in the sixteenth century, and whose courtyard was occupied by five reservoirs in the second half of the twentieth century.
The architectural intervention performed acknowledges the ruin and its historical design, partially restoring the skyline of the towers, which has graphic and written records kept of its original form. The new walls of the castle are built using reinforced masonry made from sandstone and stainless steel ribs, which are structurally linked to reinforced concrete cores located in the towers. The recovery of volume and the creation of new interior spaces create new possibilities for using the old castle for cultural and heritage purposes.






































