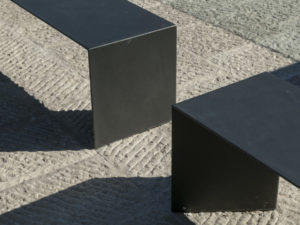Project description
Located in Saint-Louis (Alsace, France) in the “Three Borders” region and in the inner suburb of Basel, the “Forum” dedicated to replace the old “Palais des fêtes” of the town, is a cultural facility designed to host associative, sporting and cultural events.
The project is then made of several distinct volumes, linked up to one another in a way the smaller volumes are placed at the edge of the individual houses, and the more imposing ones placed at the center. At the end there are 13 volumes connected to each other gathered at the center of the site, like the pieces of one single puzzle in this work of compactness and articulation with the environment.
They all fit in a unique writing because they are all covered with the same principles of forms, materials and openings. The roof of each volume is then systematically made of two slopes, inspired by the design of the roofs you can observe in the surroundings, alternating the orientation of the folded faces sometimes North-South, sometimes South-West, in order to capture a light each time different.
The project thus plays constantly with a double scale: One of fractioning that links the Forum with its urban context, and one of homogeneity that gives the building a strong and iconic design.
Several sub-spaces are created within the project: the Festival Hall situated on the North, the Great multifunctional Hall situated on the South, the public entrance halls on the West, the schoolchildren entrance hall on the East, and the storage rooms on the Northeast.
The main issue of the project was to ensure that those spaces had the possibility to communicate in a more or less direct way according to the program of the moment.
Designed like a puzzle, each space fits into the continuity of the next one, allowing a fluid circulation and rapid flow between the functions, where no corridor or galleries are needed.
The flexibility was a fundamental issue of the project, each space is expressing by analyzing the flexibility allocated to it.
As mentioned above, our wish was to create a unified project, playing on both the multiplicity of the connected volumes, and on a global homogenous design. Thus, all the claddings (facades and roofs) are treated with the same finishing material; an expanded metal (©Métal Déployé) mounted on big frames, with a very specific color inspired from natural copper.
The project is actually made of two envelopes with complementary functions:
A first structural envelope, developed at the nearest of the functions, is forming the core and shell while guaranteeing thermal and acoustic insulations. Over this envelope, a second skin is wrapped, made of large expanded metal panels, mounted on a very simple steel frame and relatively repetitive. Their mounting over the core and shell volume creates a wide plenum.
This plenum, protected by the big uniting envelope that really embraces all the faces of the building, answers two technical issues: First, by masking the numerous and large-sized technical equipment that have been installed or/and spread on the roofs. Then, it makes a kind of thermal protection during summer, plunging all the roofs forming the core and shell and the technical equipment, into a protective relative darkness, while providing a kind of natural ventilation intensified by the expanded metal perforations.
All of this finally enables to minimize the use of air conditioning.
The low energy consumption of the building has been achieved thanks the combination of these two complementary functions envelopes, among other things.










































































