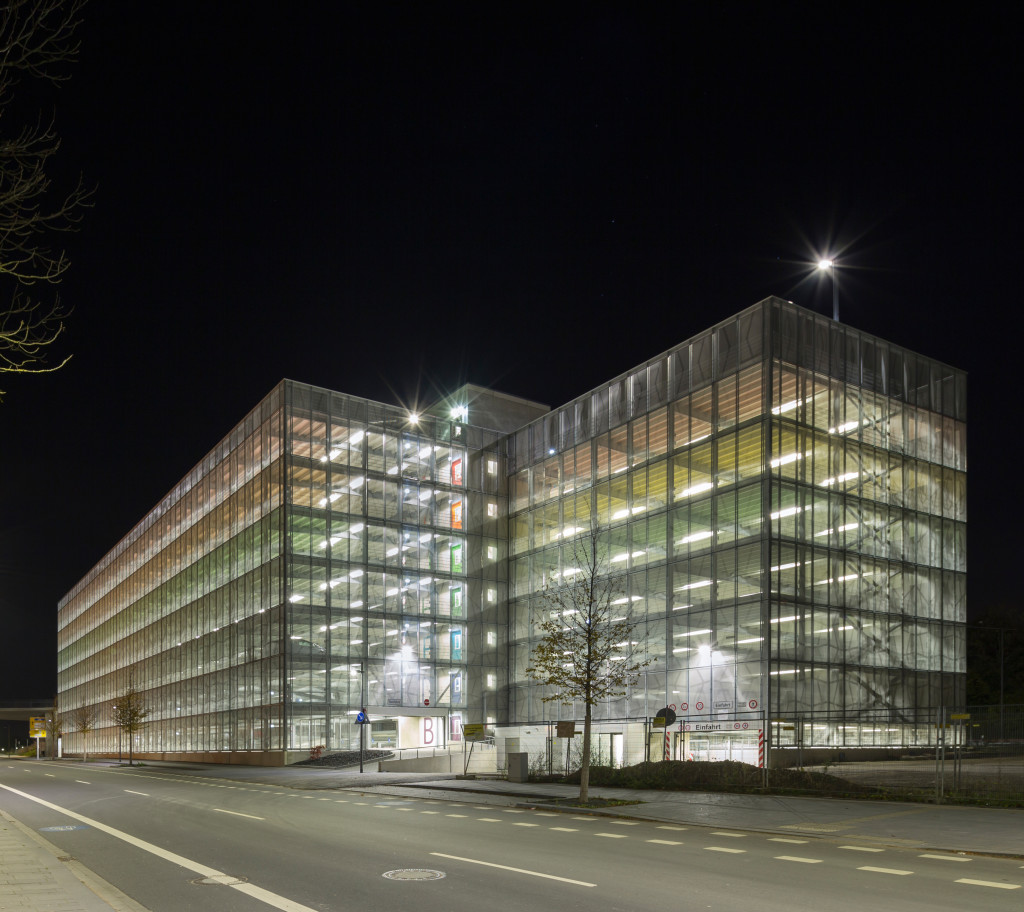Project Description
Kister Scheithauer Gross Architekten describes the multi-storey car park for RWTH Aachen University as “peculiar with an out of focus depth”. The building does not correspond to conventional associations with the appearance of a car park. The internal and external concept for the prefabricated building designed for maximum functionality is inspired by the dualism to develop a distinctive architecture as well as an economic building.
The interior of the multi-storey car park with a floor area of 21,000 m² on 15 split levels is typologically characterised by an access road spiralling upwards and provides 810 parking spaces, which are arranged behind a façade built of air-permeable, highly reflective and coated steel wire mesh mats mounted in two layers. These mats cover the volume like a membrane. On the rear mesh mats, 10-centimetre wide stripes remained untreated during the varnishing process, which consequently do not reflect the light. In the entirety of the façade, these stripes result in a pattern reminiscent of a tyre tread, the density of which increases from the bottom to the top.
“Depending on the position of the sun and the viewing angle, this light envelope appears transparent, blurred or solid. It reminds of the motion blur with which one perceives the surrounding area from a moving car depending on the viewing angle”, explains architect Johannes Kister.

















