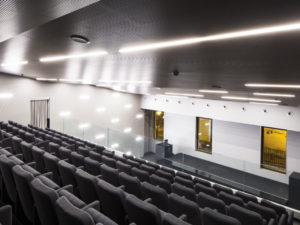Project Description
The façade design of “The Farm” aims to reflect the genius loci of the Mühlviertel. Traditional building techniques, as seen on façades of farmhouses (the food suppliers of former times), are represented abstractly by means of a layered arrangement of open, perforated and closed façade elements. The façade was realised as a thermal envelope made out of wall elements based on a timber construction, covered by horizontal sheet metal panels (domico-planum). Laminated timber beams and timber roof elements stand for naturalness and are representative of the richly forested Mühlviertel.






















