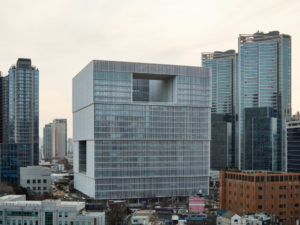111-125 A’Beckett St, located in Melbourne’s CBD is a 65 storey mixed use development. Encompassing a heritage building, the podium houses ground floor retail, foyer space, a childcare centre, and car parking with residences activating the aspect towards A’Beckett St. 54 levels of tower then rise out of the podium, housing the remainder of the residential apartments, with residential amenities located on levels 1 and 9.
The site is located on the northern fringe of Melbourne’s CBD. It enjoys immediate access to all of central Melbourne’s retail, recreation and employment opportunities, remaining animated yet distanced from the intensity of the busy city centre.
The site is home to a heritage building which is architecturally significant at a state level. The building is a prime representative example in Victoria of the ‘Streamlined Moderne’ style, popular in the 1930s, having horizontal emphasis with accents of curves. Taking cues from this streamline modern period, our building grows from its heritage foundations into the future, embracing sustainable and technological architectural advancements in design.
The design of the tower responds a desire to design vertical communities where sustainable living and technology find balance. This is expressed through the tower façade, which reflects its environment and creates an ever-changing appearance according to the changes in the surrounding environment. A high-performance colour-shifting dichroic glass transitions between copper and sandstone colours depending on the angle it is viewed from. These colours reflect the palette of the brick and terracotta on the heritage building, but updated to reflect the current state-of-the-art in architectural technology. The effect gives the tower a shimmering, ethereal appearance; displacing the perception of form to dissolve into its context.
The curved, concave floorplate shape expressed in the tower form is a direct result of the urban context of the site. The building was shaped from the inside out in order to maximise and optimise the view angles for every apartment. The tower applies these forces to the geometry of the cuboid, expressing the curves as a pure extrusion adorned with highlights of shadow, colour, and reflection over the undulating facades. The vertical articulation of the building’s volume allows it to sit asymmetrically on the site, allowing for a maximised separation with its high-rise neighbours, whilst still providing a singular design expression.









