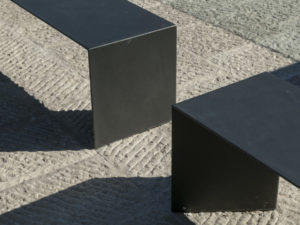The project aims to unify several disperse public spaces generated by the intensive flow of traffic. The reduction of the section of the road and the single level roadway and pavement that, combined with the pedestrianisation of the Juan Marín de Vargas shopping street, allows us to understand the various squares as a single, continuous urban unit, one which is a more spacious and livable area.
A system of canopies built using a structure of tension cables and made of micro-perforated canvas widens the use of the Mártires Square at the hottest times during the summer. This system allows for the removal of all or part of the canopies in winter.The proposed trees along with the existing ones and the awnings, which act as inviting thresholds to the different areas, reinforce the existing activity thus creating an optimal urban area. New trees will be added to the existing ones. Care has been taken to ensure that the new trees are native to the area. These trees will line the pedestrian areas and will be organized by species, thus creating new, clearly recognizable, socialization zones. To organize these spaces, we used a simple linear geometric design in the pavement, which is systematically repeated in different angles and directions and which acts as a unifying pattern. The treatment will be prefabricated pieces of concrete and granite cobblestone.















