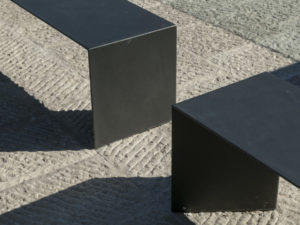Project Descripotion
The WÄLDERHAUS (The Forest House) is an excellence project and part of the IBA Hamburg – the International Building Exhibition. The WÄLDERHAUS offers space for special exhibitions and conferences in addition to a restaurant and a hotel on the upper three floors. The first two floors are built in reinforced concrete while the upper three floors are built of solid wood using certified European spruce. Untreated European larch was used for the façade of the WÄLDERHAUS. Only by applying the new Eurocodes for fire protection was it possible to build a five-story structure and finishing it with a flammable timber façade and to build the upper three floors of the five-storey building in solid wood – a novelty in the history of contemporary timber construction. The fire protection concept is based on fire-loss assessment. Certain design details used on the façade enabled a minimisation of fire spread.


























