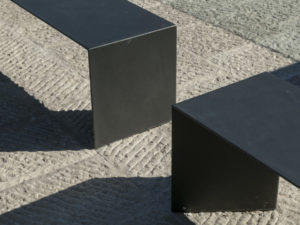Project Description
The project of the Town Hall of Wilanów District of the Capital City of Warsaw that was completed and opened in December 2014 is a continuation of the architectural and urban concept by studio Kuryłowicz & Associates, chosen as a result of a competition organized by the Municipality of Wilanow in June 2000.
The Town Hall of Wilanów, District of the Capital City of Warsaw, consists of two buildings situated on a common part of the underground. Between the buildings at the ground level is a public square, partly covered by a roof of the main building with a reach of several meters. The main building features the auditorium facing the square, with a completely sliding facade on the ground level, allowing the audience to participate in the events taking place in the room, being both inside and outside the facility.
The intention of the project was to create a modern building open to residents, which should be a local government building, ensuring good contact with the democratically elected authorities, located in a privileged area in terms of urban planning, which will invite to joint meetings and events.



































