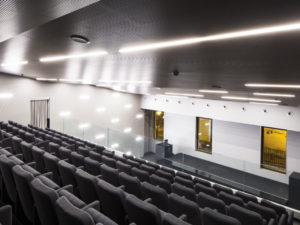Project Description
Introduction
The intervention foresees the complete renovation of a building in Milan’s historic city center, originally constructed in 1901. The building will house apartments and commercial spaces on the ground floor. In addition to the restoration of the existing façade the project foresees the creation a new facade that faces the adjoining garden. Formally, the new facade allows for the building’s harmonious integration into the preexisting architecture. Further interventions include the utilization of environmental strategies coupled with modern cooling and heating systems (ground sources heat pump, radiant floor) that allow users a maximum level thermal comfort with minimum energy waste.
Program
The refurbishment of the building aims to integrally change in the formal and technical structure: the recovery of the existing attic, the creation of an interior layout, more flexible for mixed-uses , as well as continuity between interior and exterior with the building’s courtyard and surrounding garden.
On the ground floor, some of the original workshop spaces are transformed into commercial spaces with large, street-facing windows, while those along the interior wing of the courtyard are opened to the flanking courtyard by way of large, steel windows that run the floor’s height. The floors above ground floors host medium to large sized apartments, (120-400 sqm) with three duplexes located on the third floor and attic. In the attic duplexes, the new roof and dormer windows as well as the windows of the north facade emphasize the duplexes‘ two floors, each connected by an internal staircase.
Building’s envelope
The intervention called for the conservation and refurbishment of the existing facades with new plaster and classic decorative elements: blinds, windows and string-courses, all with new color scheme: white for the walls and light gray for the windows and blinds.
The imposing blind facade that flanks the garden was completely redesigned with the creation of new windows. At the center of the façade, a recess is created which integrates balconies on each floor that run the height of the building. The visual effect is one of looking at two buildings: a brick tower with narrow windows and a classic façade that recalls the exterior front.
The wall’s external finish was obtained by cleaning the original brick facade of the weathered plaster and its repainting in a off-white color. The texture of the original bricks are still visible creating a vibration that allows for a harmonious dialogue with the surrounding historical buildings.
Environmental Strategies
The intervention foresees the adoption of environmental strategies in order to reduce the energy demand by 30% compared with standard buildings while guaranteeing the maximum thermal comfort for users through the following environmental strategies application:
• envelope insulation: new wall and roof thermal insulation and new high performance windows
• energy saving lights
• low temperature heating / cooling system: heat pump and radiant floor
• natural sun shading system: new venetian blind system and trees in courtyard
• maximum use of natural light and natural ventilation in the basement





































