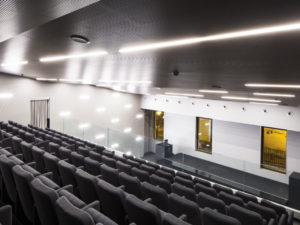Project Description
An old warehouse building in the east of Frankfurt gave the advertising agency the opportunity to move into new rental property. The floor space of ca. 480m² provides 25 employees with an open office space. There is also a separate conference room. The design approach was to preserve the industrial charm and the open space, whilst complementing them with modern elements. The central axis at the lowest point of the building, running from west to east, links the rooms. The workspaces are arranged to the right and left. The second major axis is orientated to the north and south and intersects the other axis in the middle, where the agency’s creative department is situated. There is an informal meeting room at the end of the first axis. The creative space has two big workbenches, each for six employees. At the end of each bench there is an informal area for work meetings in small groups or for spontaneous brainstorming sessions. The shelves suspended freely between the columns structure the room, without dividing it. Sculptural lighting was installed above the work tables in the creative department, which is of acoustic benefit and also emphasizes the importance of the north-south axis. A focus room for formal discussions was created in the remaining space behind the goods lift, separated off by a glass wall. Design and materials determine the remaining space, reinforce its loft-like character and provide plenty of open space for creative work processes.
























