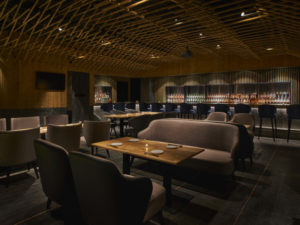Project Description
This project was a reinvention of a cafe existing since the 80s, a time span which created a peculiar mixture of styles. The space was dark, creating not a particularly inviting atmosphere, having a couple of regular customers.
Investors wish was to open the space and make it appealing for wider clientele.
The challenging part was to adapt the existing bearing structure, which was dividing space in two parts and making it smaller.
We left the kitchen on the same place, removing partition walls and opening it to the inside as well as extending it to the outside to be used as summer kitchen. Bar was relocated adjacent to the kitchen.
Space was divided in two parts – Cafe and Pizzeria. Since these two spaces were separated with the obstacle-like bearing pillars and walls in the middle, it was important to create a fluid and continuous space. We managed to do this using a mixture of materials like patterned ceramic tiles and walnut and oak wood, which extended through the whole object.
This, in combination with suspended wooden ceiling slats and one of the bearing walls wrapped in mirrored glass gives a flowing, almost kaleidoscopic feeling which creates an illusion of a big, never ending space.
Wodden applications on the wall are designed to be used, at the same time, as a, always needed, storage place and plant holders.
Pizzeria area had almost no natural light, so we made an opening in an existing wall fountain.
Finally, summer garden is a natural extension of the inner atmosphere where the ceramic tile pattern inspired the outer sun shading canopy pieces, laser cut out of steel sheets.




























































