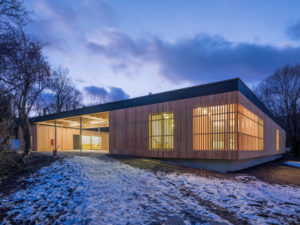Project Description
Deeply nestled into the Camargue landscape, the Christophe Gulizzi sports complex in Orgon is based on territorial identity, which is expressed by its materiality.
The façades are a filter toward the inner space and represent a precise dramatisation of the core of the project. White concrete is reminiscent of lime-coated façades and openings reveal the surrounding flora.
Composed of two entities fitted together, this sports complex comprises a dance hall, a dojo and a weights room. The first entity is on the periphery and comprises an urban façade, which approximates the dimensions of the surrounding housing. The second entity houses the gymnasium, a space that rises above the first entity.
The first perception of the project is that of a mineral mass, which recedes as you get closer. It is an architecture that emerges from its context, both physical and cultural.


























