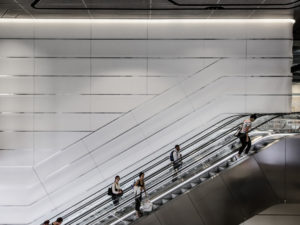With timber to new shores
With a total length of 96.30 m, a three-field division proved to be a sensible system for the bridges. The Neckar is over spanned in middle of the building with 44.50 m, point symmetrical there is a foreland field with nearly 25.90 m length on each side. For reasons of manufacturability, a two-part cross-section was provided right at the beginning, which in the middle has sufficient space for cable runs.
The construction is defined by a continuous so called “gerber-beam” (hinged girder system), which is adapted in the area of the large moments of support above the pillars in the cross-sectional height. A reference to historic wooden cantilever bridges was sought here. Various support members are stacked additively at the supporting point. Glulam beams with an increasing cross-section were glued to each other horizontally. At the end of the respective cantilever reduces the number of support members, so that slimming towards the center of the field is formed.












