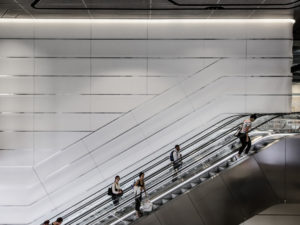The suburban fringe of Melbourne has been growing fast in the past decade. One of the more affluent eastern suburbs, Ringwood is dominated by Eastland, an indoor retail precinct dating originally from the 1960s. Eastland town square is a new public space surrounded by a new civic centre including a library, a new train station, a David Jones department store, a number of restaurants and sitting atop a 120,000sqm shopping centre. The new master plan for Ringwood has sought to turn a previously car-dominated urban waste into a true regional town centre, with an upgraded urban train station, a new public square, restaurants and a new civic library, art gallery and education building, as well as a new hotel.
The Shard appears in the centre of the space as a small architectural steel folly connecting the town square to the subterranean levels of the mall. The surrounding plaza is designed to accommodate changing public functions such as weekend market stalls, outdoor concerts and other public gatherings. The public space is defined by a strong pavement pattern consisting of three shades of local stone, used in varying scales to transition from large open areas to thresholds.
Grand shop-front portals frame the square, defined by solid stone pilasters which play with a repetitive minimal tectonic form to create an overall unifying identity for the square. Landscape is contained by solid blue-stone edging, curved to invite use as casual seating. Trees and lights break the scale of the space, and ensure that it feels busy and alive at all times.
The Realm building was designed as a shaded box of knowledge and learning, books and digital information, floating above an open and transparent civic ground floor. The building sits as a pivot on the corner of Maroondah High Street and the new urban square, and is designed to be a visually permeable, with frameless floor to ceiling glazing and with a floor finish that continues the paving pattern of the public space into the building. Large full height doors allow the ground floor to open out into the square in the summer, and invite the public into the art gallery, café and reading areas. Above the ground floor, two floors of books and study spaces provide space for learning and concentration. Ascending a central staircase, the more private and quiet functions of the library reveal themselves culminating in a tall open plan top floor, complete with reading and study spaces.
The library’s façade is a fading mosaic of openings, developed to control the amount of direct sunlight entering the building throughout the day, with a pattern carefully optimised based on the interior divisions of functional uses. Seen from the streets, the openings create an abstract pattern, in parts disguising and unveiling the life inside. At night, the box turns into a lantern, illuminating the square and providing a visual anchor to the new public heart of Ringwood.






















