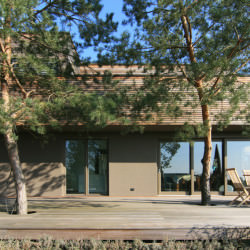Project Description
The rather small-scale layout of the old building from the 1950s was to be made more spacious. Open spaces and flowing, seamless transitions between indoors and outdoors were part of the client’s wish list. A lift connects the individual floors for barrier-free accessibility. The new top floor with a wooden frame construction features horizontal larch wood cladding on the outside, which is repeated on the terrace surfaces. The brick-built walls on the ground floor were insulated and plastered. All the external wall components on the ground floor (plaster, windows, shutter boxes) were coated with the same colour. The newly planted pine trees shield the building from the sun and from views in.


















