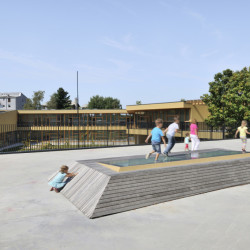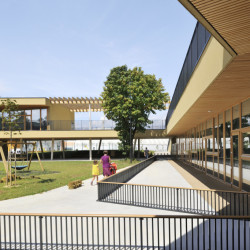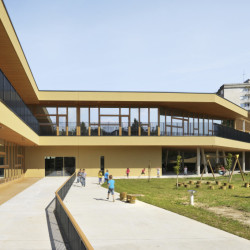Project Description
The new kindergarten building is subordinated to the green exterior space and skillfully designed in a form of a continuous spatial loop which surrounds the entire playground. Uniform concept of the playground that starts with an extensive central atrium on the south of the plot and continues under the tract on the 1st floor to the north part of the building site, assures the feeling of safety and connectivity of the kindergarten’s departments.
The quality of the urbanistic idea is visible also in organic connectivity of the spatial loop with the form of the building site. Its feature rises from the remote northern playground via wide green slope to the 1st floor level. It gradually rounds up around the central atrium across the assembled ascending roofs in the east, south and west tract and concludes itself into a semi-translucent pergola of the covered playground on the building roof. All residential spaces for children are opening to the extensive central atrium thus enabling a qualitative lighting of spaces with a great amount of sunlight.
The appearance of the building is conceived with a continuous membrane that corrugates in folded line throughout the whole volume, while two main entrances are folded concavely into the building.


































