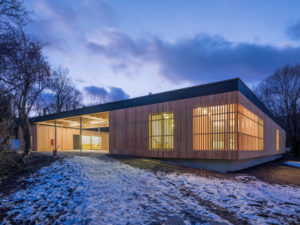Project Description
The new multifunctional sports hall is the newest public facility for training, championships and cultural events, in a building conceived to be part of an ensemble together with Cluj Arena, the football and athletics stadium also designed by Dico and Tiganas and opened in 2011. The envelope of the building is a simple box, surrounding another box which contains the main hall, providing 7000 seats and holding up to 10000 people for concerts. The façade is an assembly of layers, whereby the outer layer is a mesh of parametrically distorted rectangles inspired by the nets used in several ball sports. The perforated steel plates form 3D pyramids that reflect the sky and the sun from different angles and provide colourful effects. The main hall is a stage and a backstage at the same time, bringing together the public and the performers inside a black box, in which all equipment is located, but camouflaged. From shining white with golden accents to a dark grey and black ambience, from outside to inside and vice versa, the architecture is composed of light and colour.



































