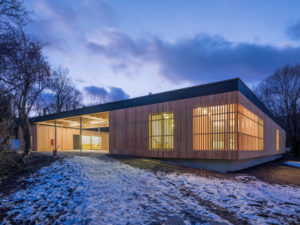Project Description
The building of the stadium is surrounded on three sides by high greenery. Gently moving canopy, through which filters sunlight, create rich lighting effects. The intention of the designers was to establish a dialogue between architectural matter of the stadium and its phenomenal environment. The play of lights and shadows in green clearances inspired solutions for the audience and for the roof of the object. Openwork, spatial design, with individual outlines distinguished with color heralds the sporting spectacle by its own dynamics and overlapping rhythms. The stadium also respects the size of the adjacent buildings and makes a part of the small scale of its structure, not splitting the environment. The problem of ordering and minimizing of the spatial impact of car parking for two and a half thousand spaces was solved by covering it with openwork, vegetated plate.
The compact shape of the stadium features a full-size pitch, the audience for 22.5 thousand spectators and a full-featured program required to complete the game. The audience and closed cubic volumes of the stadium will be built in a monolithic reinforced concrete. On the steel structure of the roof enclosing the entire audience is stretched a light teflon membrane coating semi-permeable for sunlight. The roof structure was used as a rack for mounting lighting system of the pitch and the audience, the sound system and security system cameras.
The audience with two altitude zones is shaped in a way that ensures a full visibility of the pitch. Seats are divided into 72 sectors with an average number of 340 – 360 viewers in each, and the main grandstand with seating for VIPs and media is located on the western side of the pitch. Under the audience area of the stadium, there are three levels of utility rooms, serving all auxiliary functions of the stadium. In the western part, under the main grandstand, there are spaces designed for athletes, staff, VIPs, media, commercial partners and other special users.
Communication within the audience is provided by staircases of adequate capacity and corridors, next to which are placed dining and sanitary units.






































