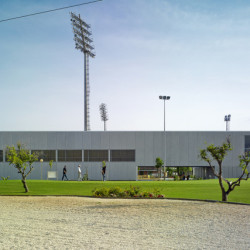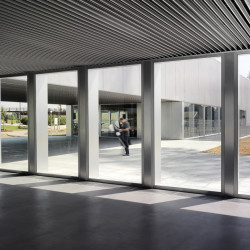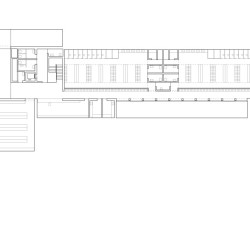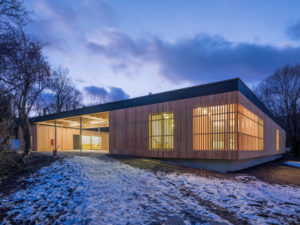Project Description
The new facility, designed to accommodate new changing rooms, a gymnasium, a café, a restaurant and a social club, structures and characterises the whole complex. The result is an elongated prism from which a body emerges, pointing towards the Olympic Stadium and rugby fields, thus generating an intimate square, a meeting point for athletes and visitors.
We sought a certain homogeneity and sense of calm in the combination of materials: grey GRC panels, galvanised steel, prefabricated concrete and anodised aluminium, creating a monolithic appearance, but reacting differently to natural light. The building undergoes subtle changes during the day, providing a friendly and serene presence in the garden.
The whole project is coordinated from a single module. The intention is to convey a degree of simplicity in construction, while generating an organic interpretation of the building that allows each part to relate to an overall view.






























